20-foot prefabricated housing container, factory prefabricated, quickly assembled on site, efficient creation of living space. As a mobile house, it has strong mobility and can change the stationed location at any time. Its solid triangular roof design of small houses not only adds spatial sense, but also improves stability, can effectively drain water, resist wind and rain, bring residents a safe and convenient living experience, to meet the needs of a variety of living scenes.

Item | Prefab Homes |
Steel Structure | Prefab steel structure |
Wall Panel | 0.326/0.376/0.426/0.476mmTHCsteel sheet |
50/75/100mmTHC EPS / rock wool / glass wool / pu sandwich panel | |
Wall Color | White grey andmore(Depending on quantity) |
Roof | 0.326/0.376/0.426/0.476mmTHC steel sheet |
50mmTHC EPS / rock wool / glass wool / pu sandwich panel | |
Door | 0.326/0.376/0.426/0.476mm THC steel sheet |
50mmTHC EPS / rock wool / glass wool /pu sandwich panel with lock | |
Window | Aluminum PVC sliding door with security bar |
Floor | MGO / cement fiber floor board |
Electricity | Pre-wired with lighting and circuit distributor installed |
Wind Resistance | Grade 12Wind, wind speeds |
Earthquake Resistance | Grade 8 |
Snow Load Capacity Of Rooing | 0.6kn/m2 |
Live Load Capacity Of Rooing | 0.6kn/m2 |
Wall Permitted Loading | 0.6kn/m2 |

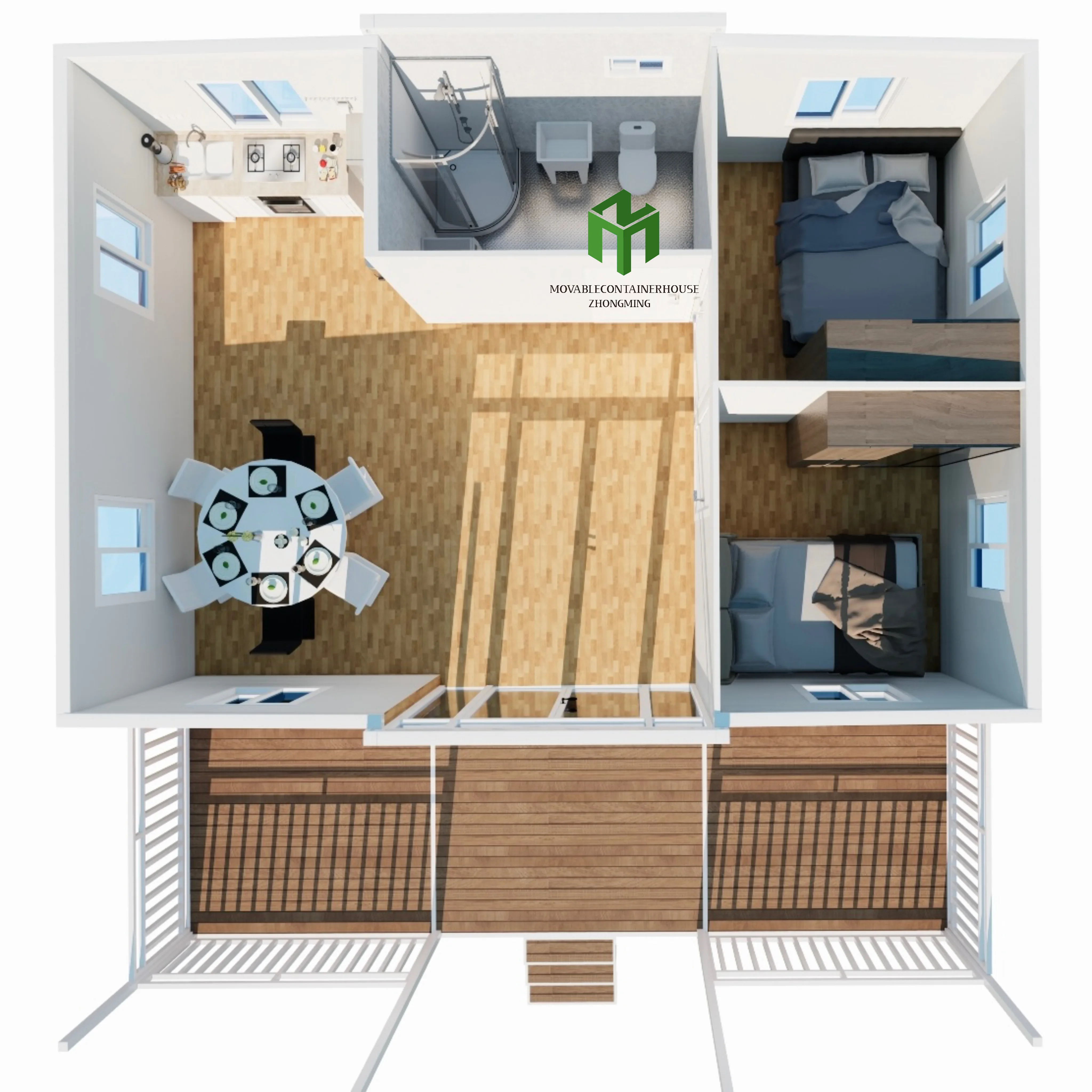
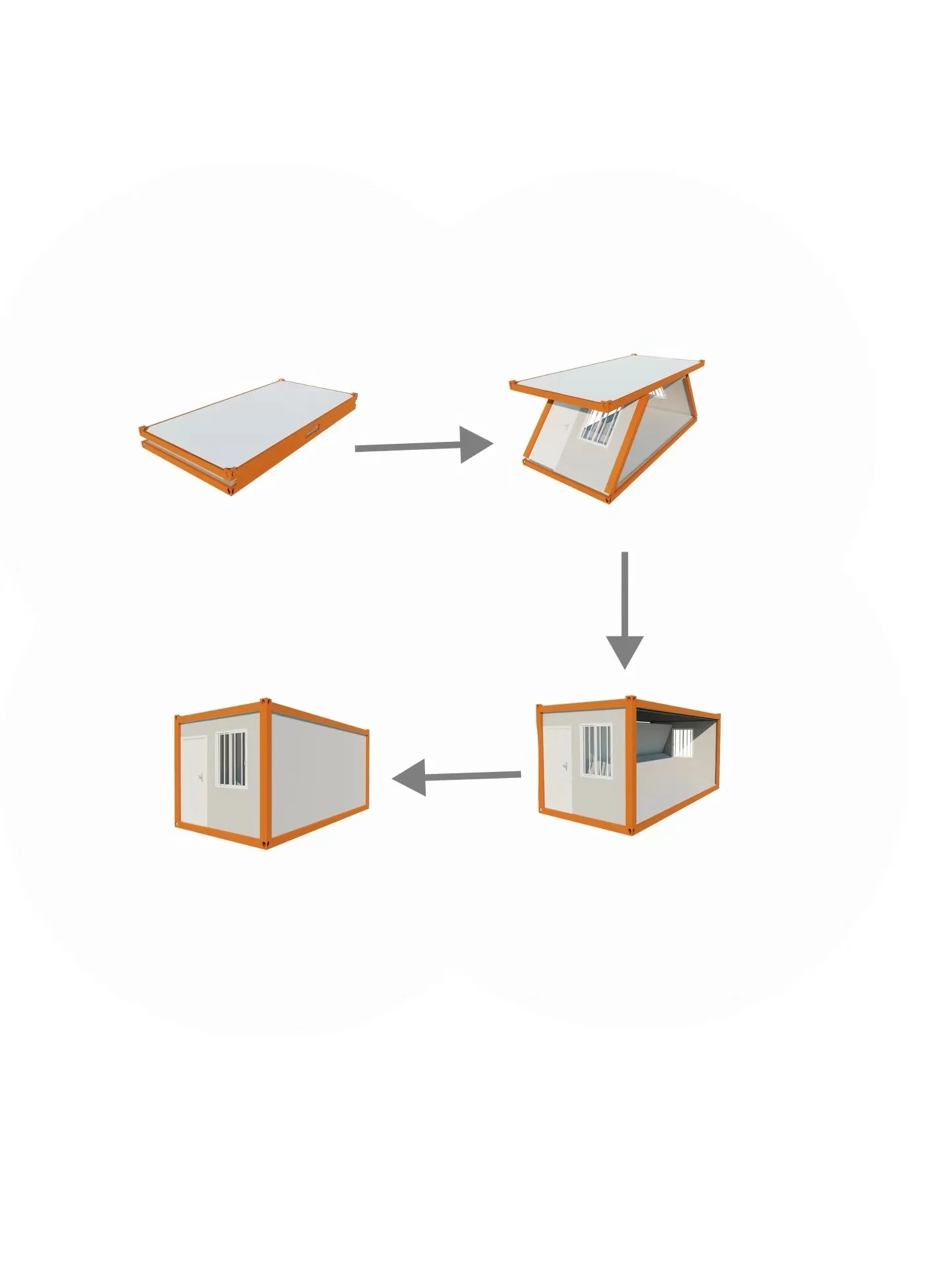
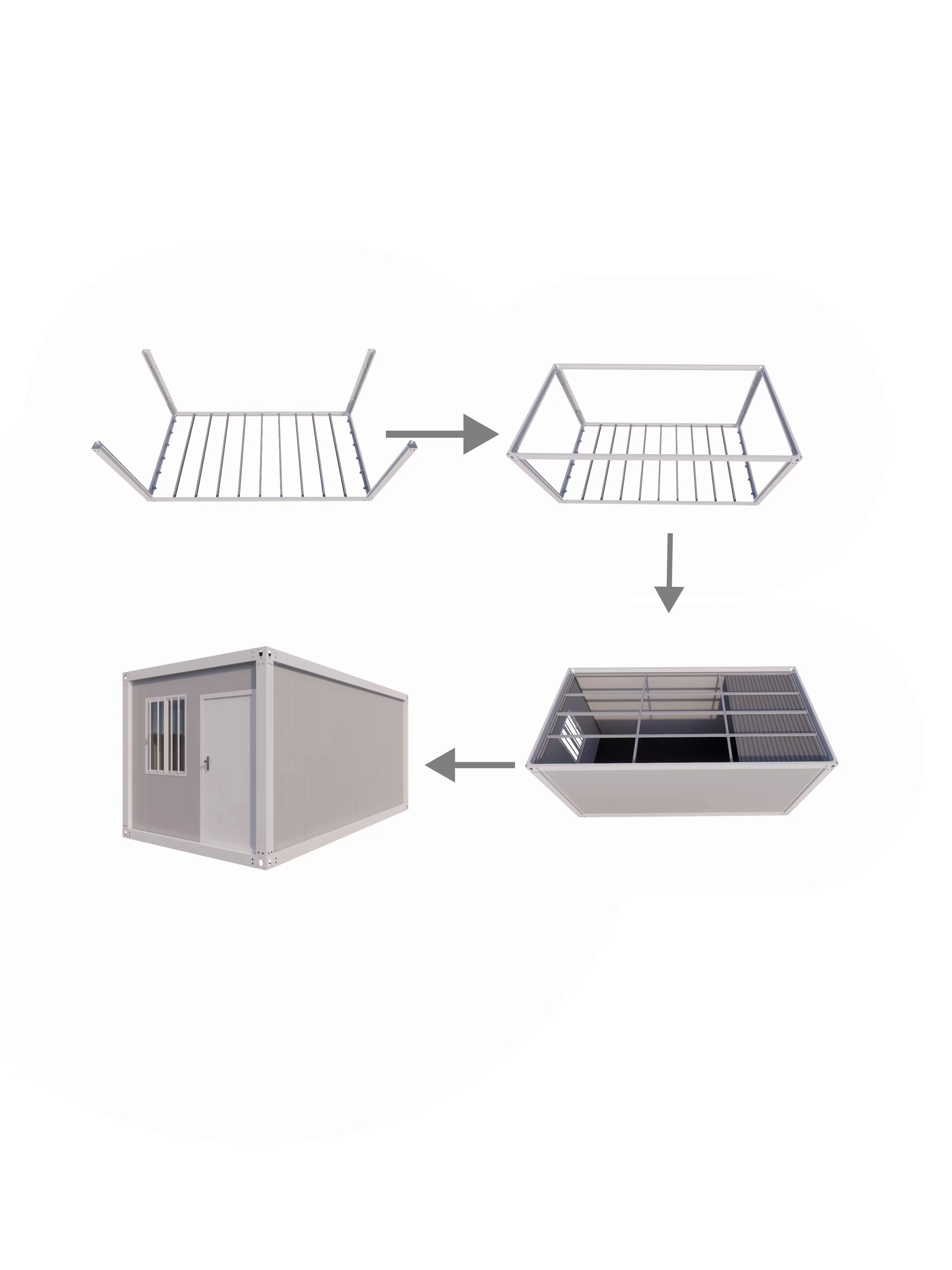
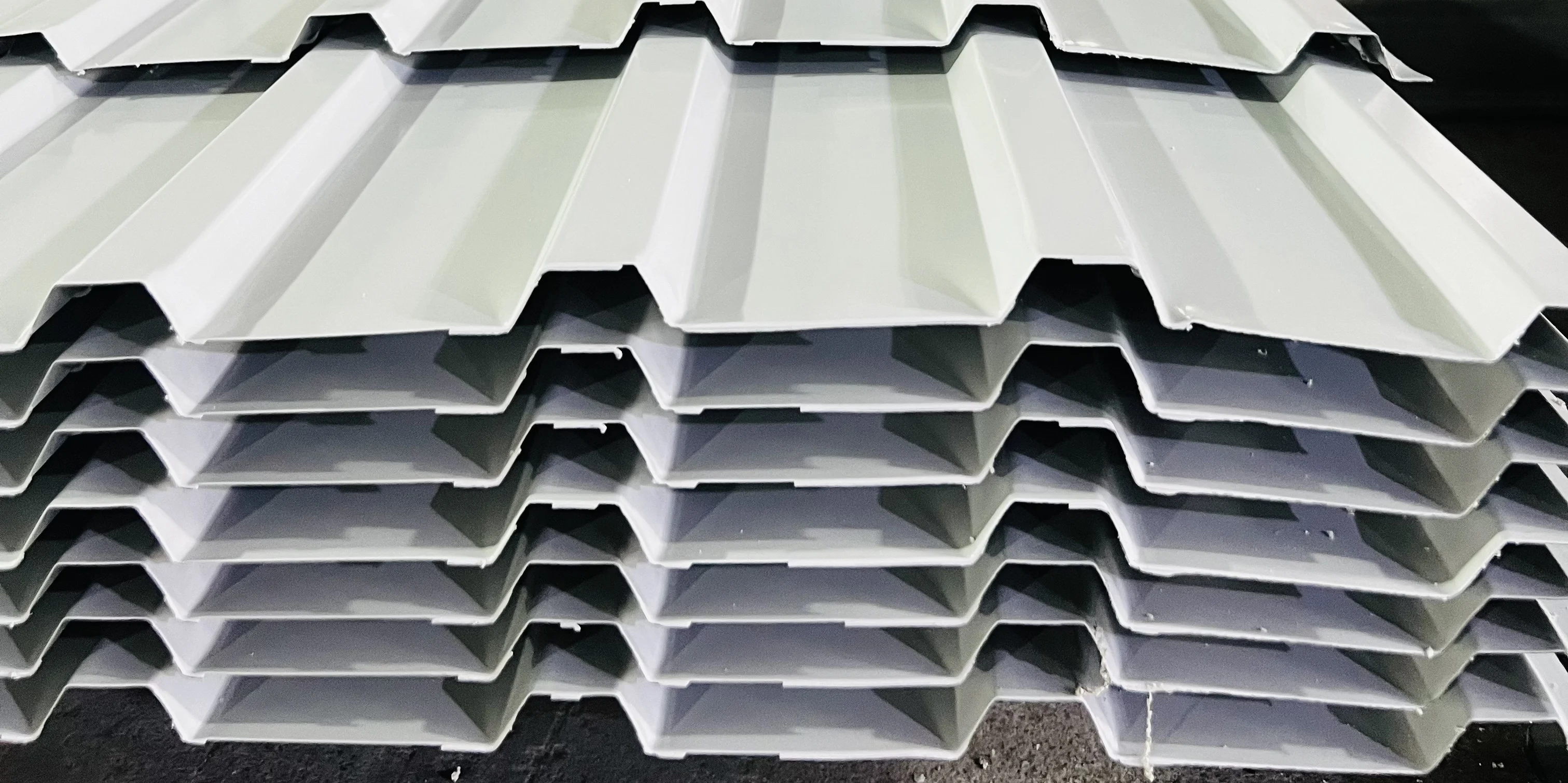
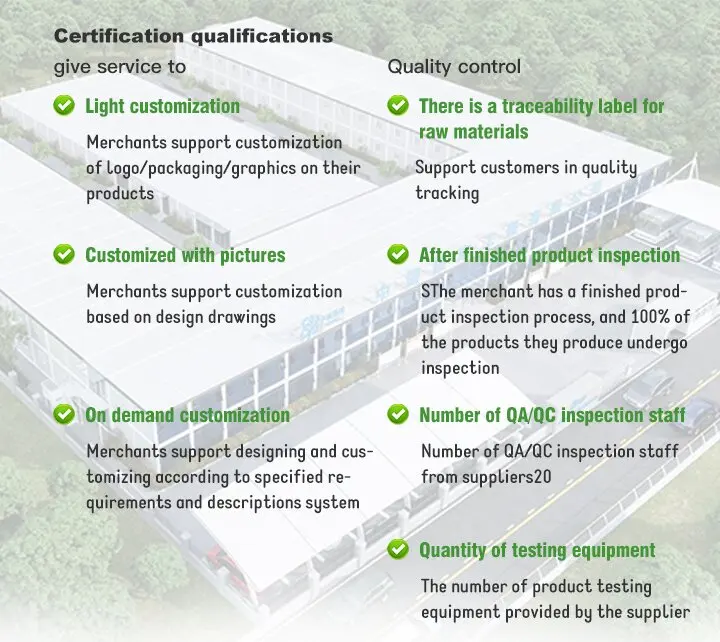
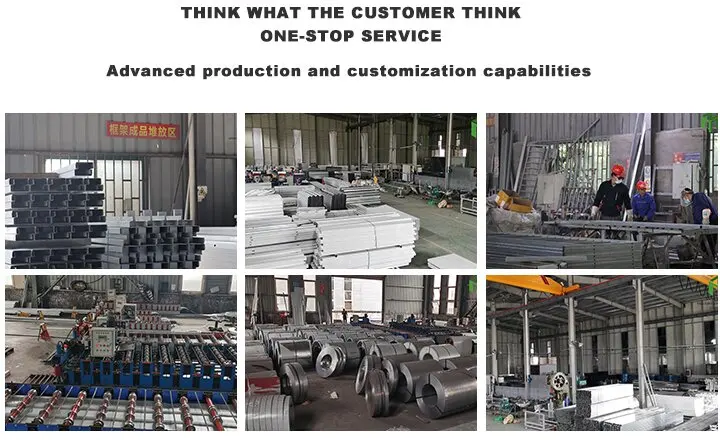
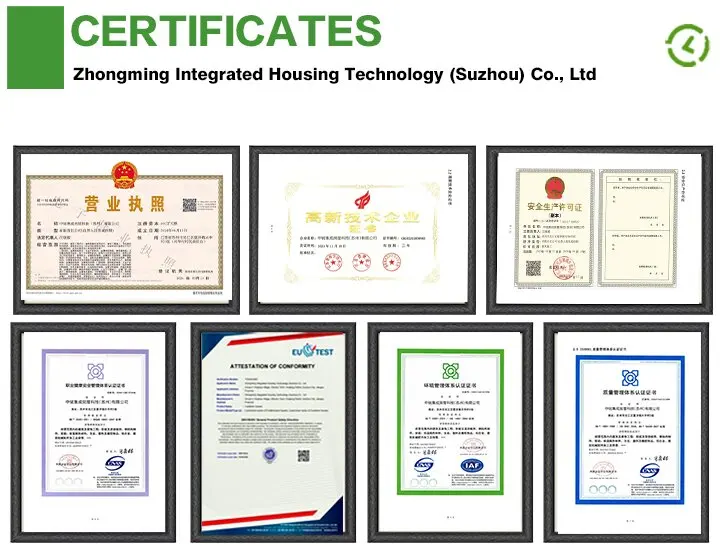
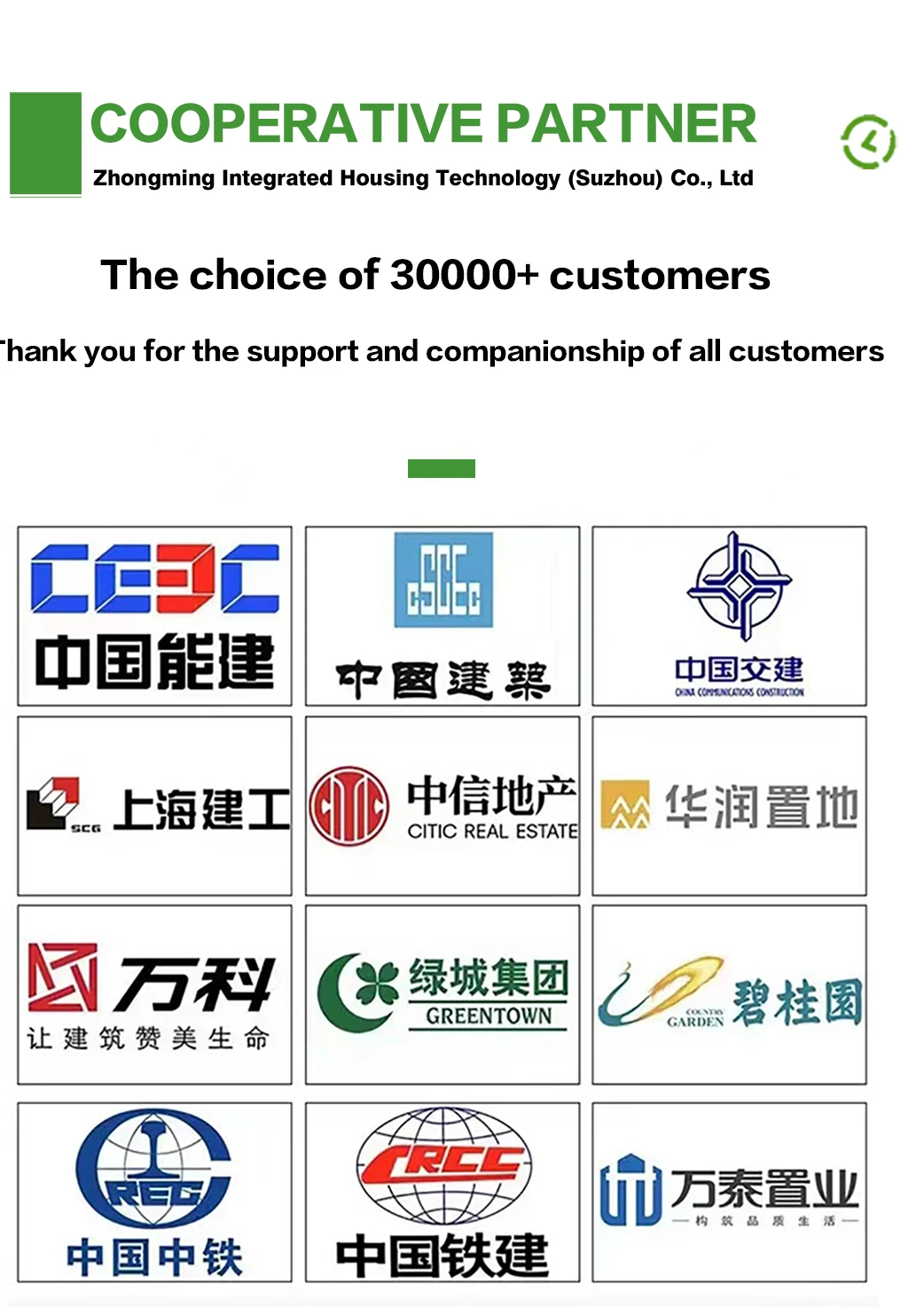



Copyright © 2025 Zhongming Integrated Housing Technology(Suzhou) Co., Ltd. All right - Privacy Policy