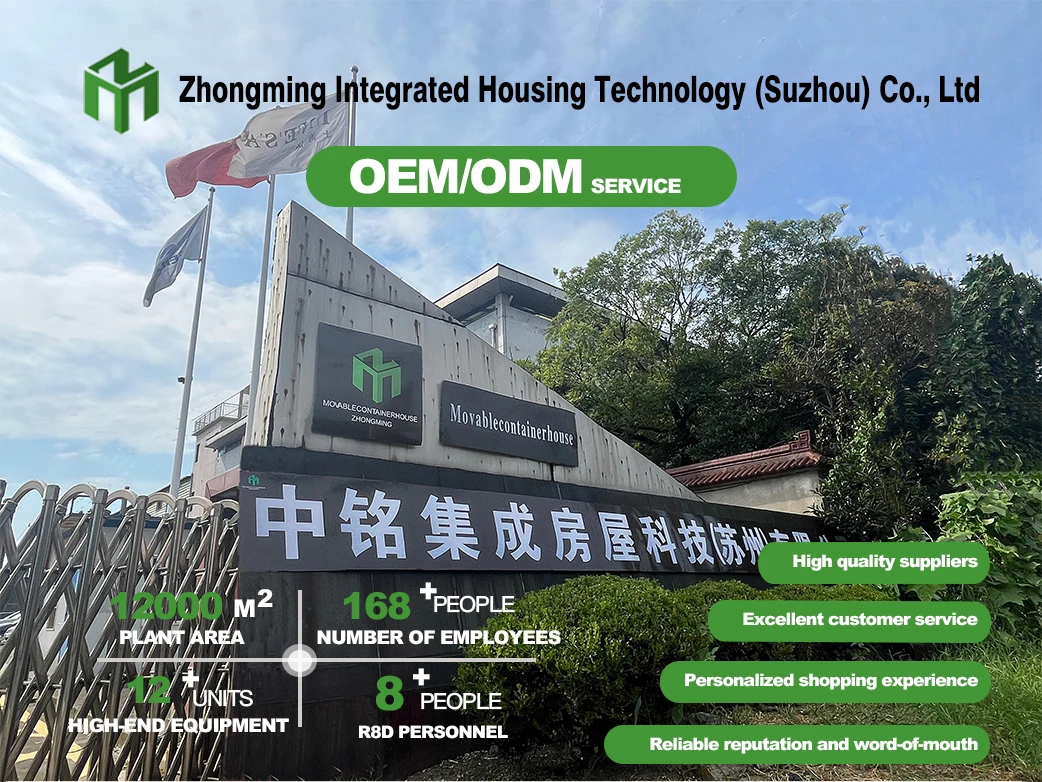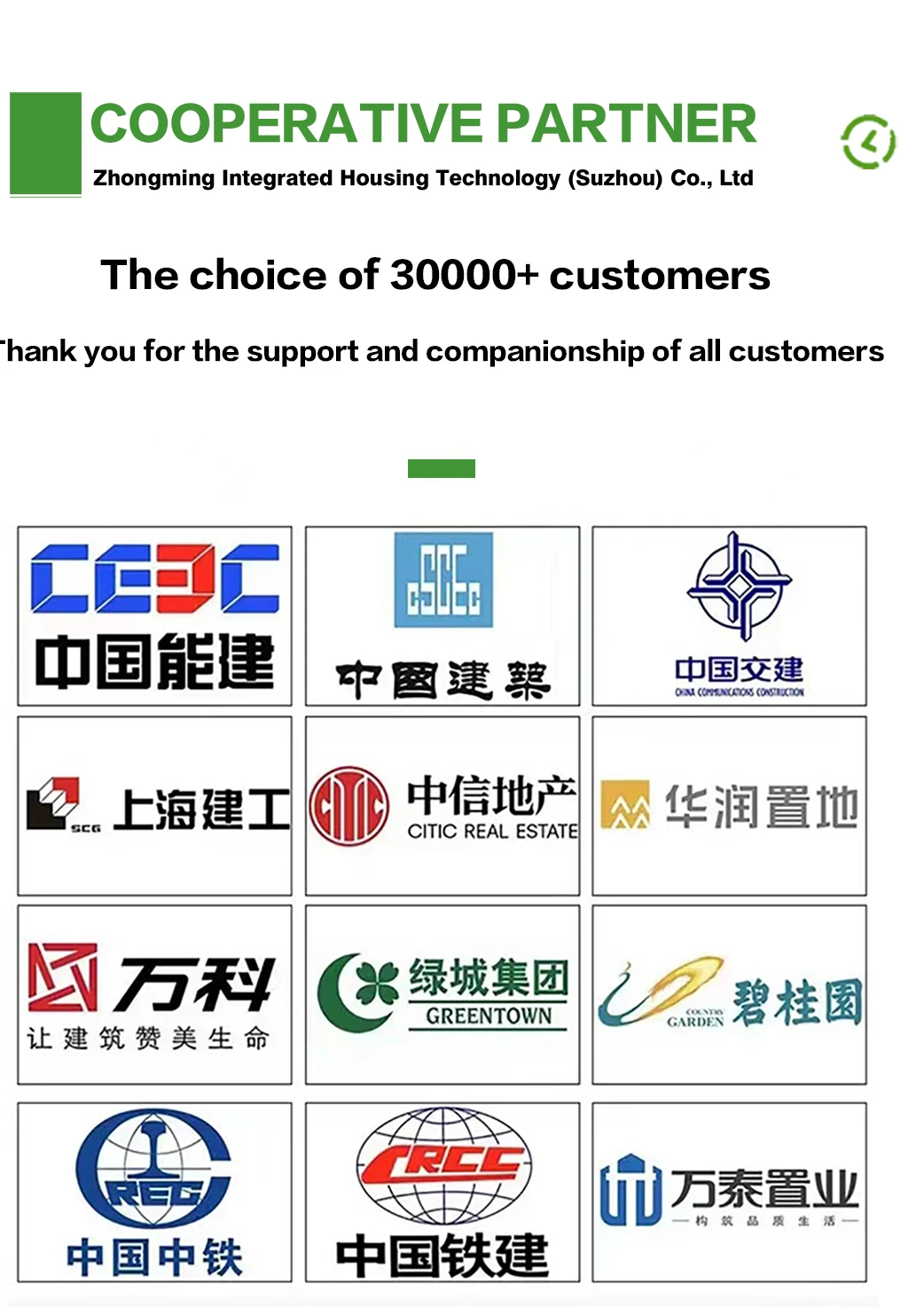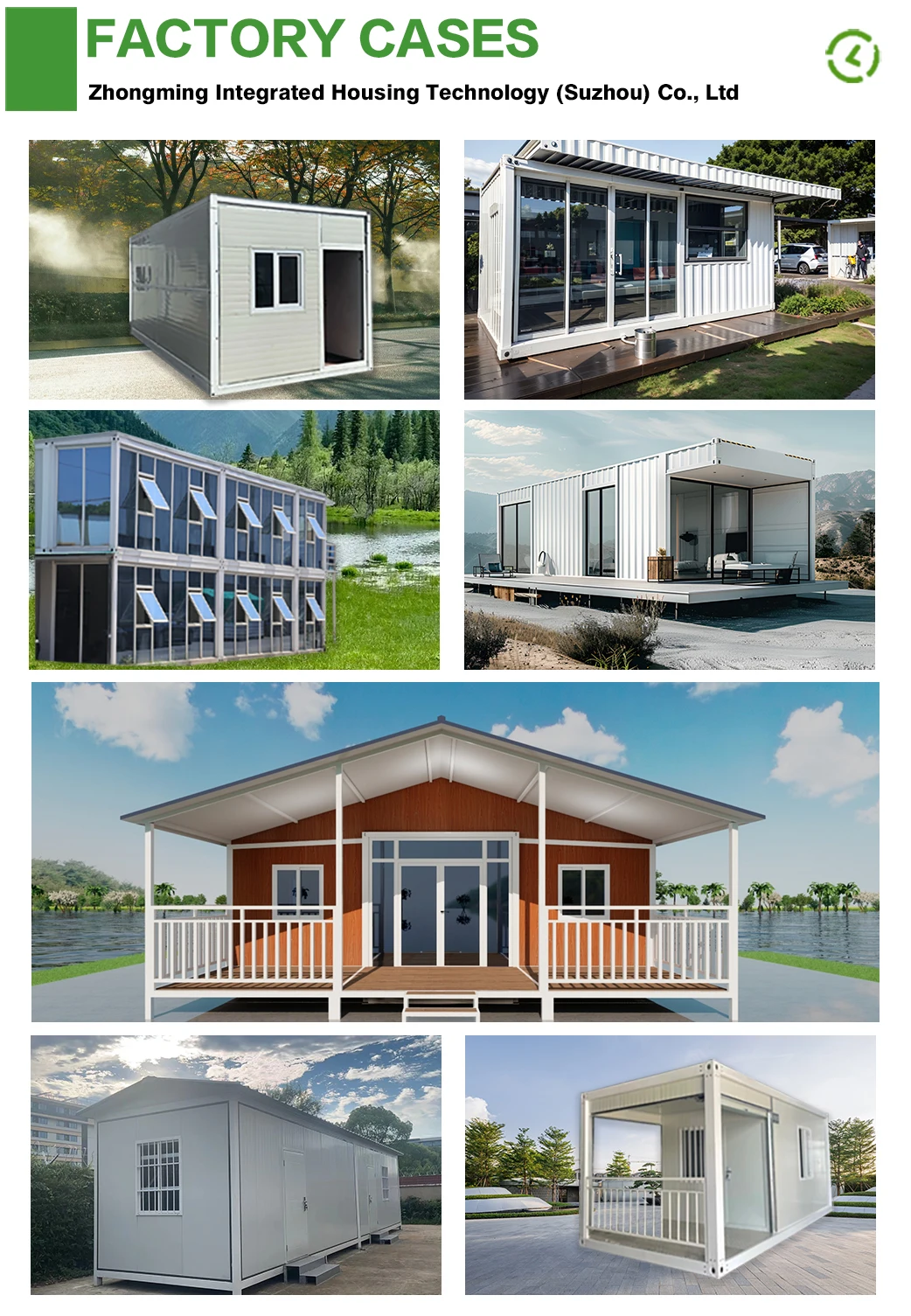40 feet prefabricated simple three-bedroom two-bath container house, reasonable space planning, to meet the daily life of the family. As a container house, it is durable and fast to build. The characteristics of mobile container houses give it the flexibility to move at any time, whether it is a temporary residence on the site or a suburban holiday cottage, it can be easily qualified to provide multiple convenient choices for living needs.




project | Specifications | Company | quantity | ||
Main framework | Top frame | Top long beam: 2.3mm galvanized steel, top frame 180mm | branch | 2 pieces | |
Top short beam: 2.3mm galvanized steel, top frame 180mm | branch | 2 pieces | |||
Bottom frame | Bottom long beam: 2.3mm galvanized steel, top frame 180mm | branch | 2 pieces | ||
Bottom short beam: 2.3mm galvanized steel, top frame 180mm | branch | 2 pieces | |||
Column | Column: 2.3mm C-shaped galvanized steel, 160 * 160mm | branch | 4 pieces | ||
Bolt: M12 * 25mm high-strength carriage bolt | branch | 64 piece | |||
Angular head | 160 * 160mm, wall thickness 4.0mm | individual | 8 | ||
Spray painting and baking paint | Electrostatic spraying process, 5-year non fading | Electrostatic spraying process, 5-year non fading | set | 1 set | |
Pressure plate groove | Top long beam pressure plate groove: alloy profile thickness 1.0mm | Top long beam pressure plate groove: alloy profile thickness 1.0mm | branch | 2 pieces | |
Top short beam pressing plate groove: alloy profile thickness 1.0mm | Top short beam pressing plate groove: alloy profile thickness 1.0mm | branch | 2 pieces | ||
Square tube system | Chassis purlin | 50 * 100mm galvanized square tube with a thickness of 1.2mm | branch | 9 pieces | |
Top plate purlin | 50 * 50mm galvanized square tube with a thickness of 1.5mm | branch | 2 pieces | ||
50 * 50mm galvanized square tube with a thickness of 1.1mm | branch | 1 pieces | |||
40 * 60mm galvanized square tube with a thickness of 1.1mm | branch | 6 pieces | |||
Door frame pillar | 20 * 40mm galvanized square tube with a thickness of 1.1mm | branch | 1 pieces | ||
Rock wool wall panel | Color steel composite plate with a thickness of 50mm, color steel plate with a double-sided thickness of 0.3mm, PE film attached, white color, double-sided reinforcement; Rock wool has a bulk density of 60kg/m ³ and a combustion performance of Class A non combustible | set | 1 set | ||
Steel door | Steel set door, size ≥ W925mm x H2035mm, fireproof door lock | fan | 1fan | ||
Outer window | Plastic steel window double glass 0.93 * 1.2m | fan | 2fan | ||
Indoor flooring | Blu board thickness 1.8m | block | 5 block | ||
Roof waterproof tiles | Color steel veneer bite thickness 0.3mm | sheets | 6sheets | ||
Roof insulation layer | Glass wool roll felt, with a thickness of 40mm, a bulk density of 14kg/m ³, and a combustion performance of Class A non combustible | roll | 1roll | ||
Indoor ceiling tiles | 0.3mm double-layer color steel plate 831 wave tile; | roll | 6 sheets | ||
Other auxiliary materials | The standard includes all screws, structural adhesives, etc | set | 1 set | ||
Circuit | 1. Standard national standard wires; Incoming line 4, air conditioning socket 4, universal socket 2.5, lighting 1.5. (The circuit can be customized to meet the certification requirements of different countries) | set | 1 set | ||
2. Circuit breaker system; 2P63A main switch 1 | set | 1 set | |||
3. Lighting; LED ceiling light * 2 | set | 1 set | |||
4. Five hole socket * 4; Standard three hole socket * 1 (socket standard can be configured according to customer requirements) | set | 1 set | |||
performance parameter | Insulation performance | λ=O. 048W/m·K | |||
Sound insulation performance | Insulation volume ≥ 30dB | ||||
Waterproof performance | 360 degree bite, organized drainage, no leakage within 16mm/min of precipitation | ||||
Floor live load | 2.0 KN/㎡, 400-500 kilograms per square meter | ||||
Wind resistance | 0.6 KN/㎡, capable of withstanding wind speeds of 11-12 levels | ||||
Fire resistance | A-level | ||||
Anti-seismic | ≥ Level 8 | ||||
Temperature range | Minus 45 ℃ to 60 ℃ | ||||
Shower Room | Bathroom (optional) | Bathroom glass door * 2 (frameless glass door optional), 1 set of bathroom, 1 set of washbasin, 1 handheld shower, floor drain, | |||
Cabinet | Kitchen cabinet (optional) | Integrated kitchen marble cabinet with sink and pipes, customizable in size. Please contact customer service. | set | 1 set | |
Terrace | Terrace (optional) | luding wood plastic flooring and guardrails | set | 1 set | |
Bottom of elevated container | The bottom of the box protrudes | set | 1 set | ||
Roof cover plate | Roof cover plate (optional) | Sloping roof, enhancing overall appearance and promoting drainage, material selection: composite board, EPS board, resin brick, Including keel. | set | 1 set | |









Copyright © 2025 Zhongming Integrated Housing Technology(Suzhou) Co., Ltd. All right - Privacy Policy