Multi-storey detachable container house, such as 20-foot and 40-foot are the most common in construction, which is very time-consuming and can seamlessly build multi-storey space according to the requirements of unique space because of the rapid installation nature. Today container houses followed from fashion trends, modern exterior, and cozy interior decoration. The tiny houses are recognized for their small size and effective use of space. They all offer people a range of individual living and use options.

Item |
Prefab Homes |
Steel Structure |
Prefab steel structure |
Wall Panel |
0.326/0.376/0.426/0.476mmTHCsteel sheet |
50/75/100mmTHC EPS / rock wool / glass wool / pu sandwich panel |
|
Wall Color |
White grey andmore(Depending on quantity) |
Roof |
0.326/0.376/0.426/0.476mmTHC steel sheet |
50mmTHC EPS / rock wool / glass wool / pu sandwich panel |
|
Door |
0.326/0.376/0.426/0.476mm THC steel sheet |
50mmTHC EPS / rock wool / glass wool /pu sandwich panel with lock |
|
Window |
Aluminum PVC sliding door with security bar |
Floor |
MGO / cement fiber floor board |
Electricity |
Pre-wired with lighting and circuit distributor installed |
Wind Resistance |
Grade 12Wind, wind speeds |
Earthquake Resistance |
Grade 8 |
Snow Load Capacity Of Rooing |
0.6kn/m2 |
Live Load Capacity Of Rooing |
0.6kn/m2 |
Wall Permitted Loading |
0.6kn/m2 |

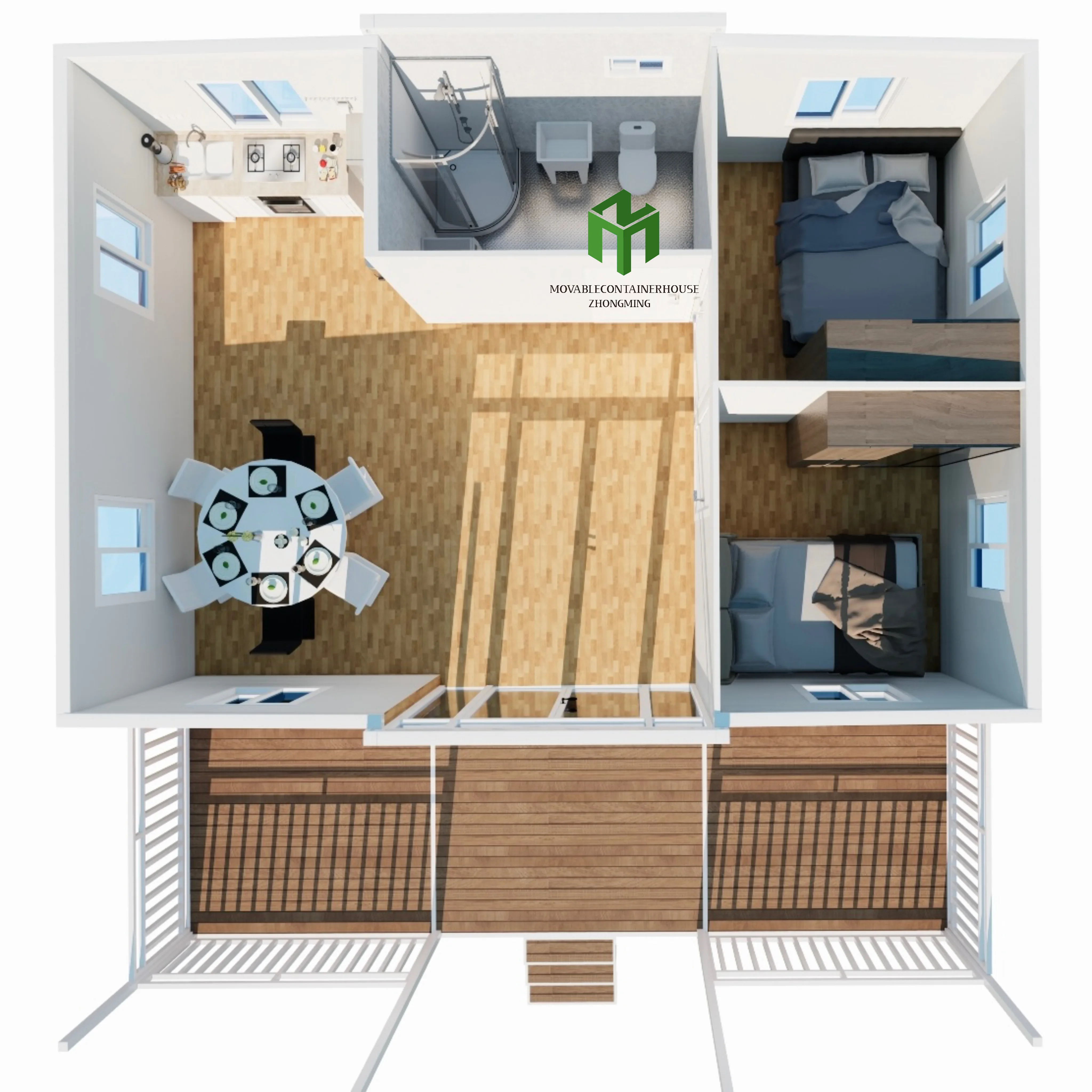
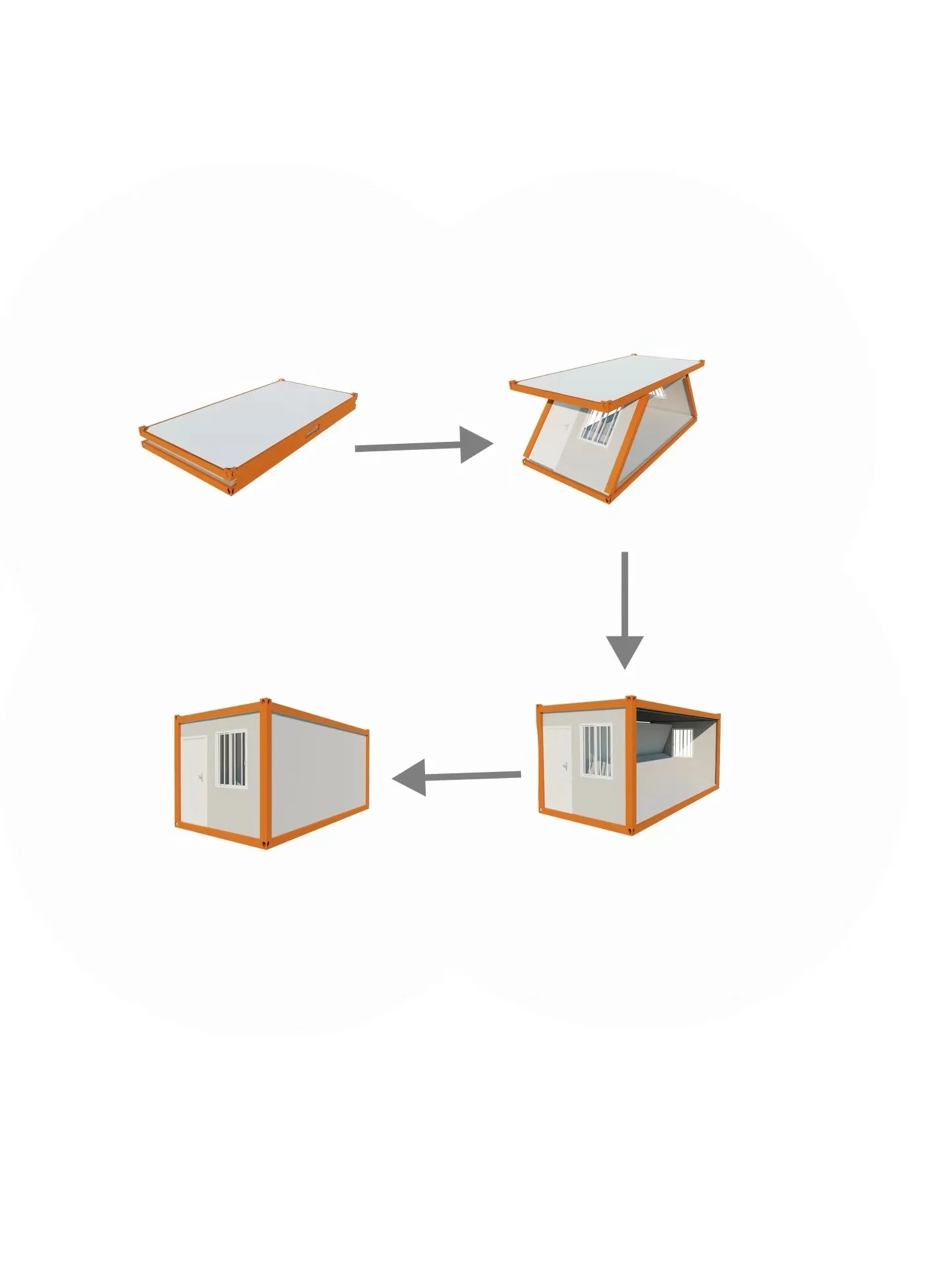
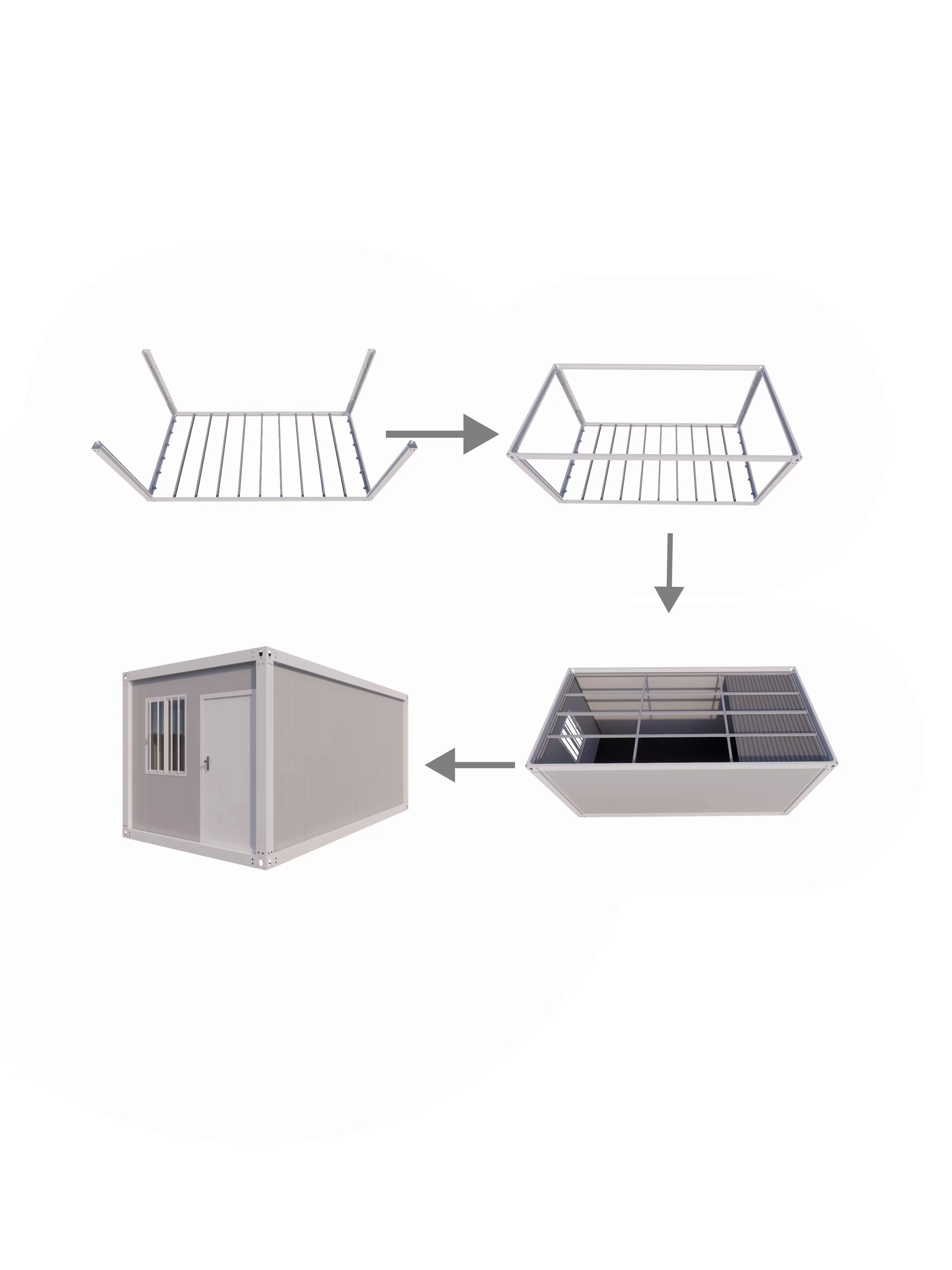
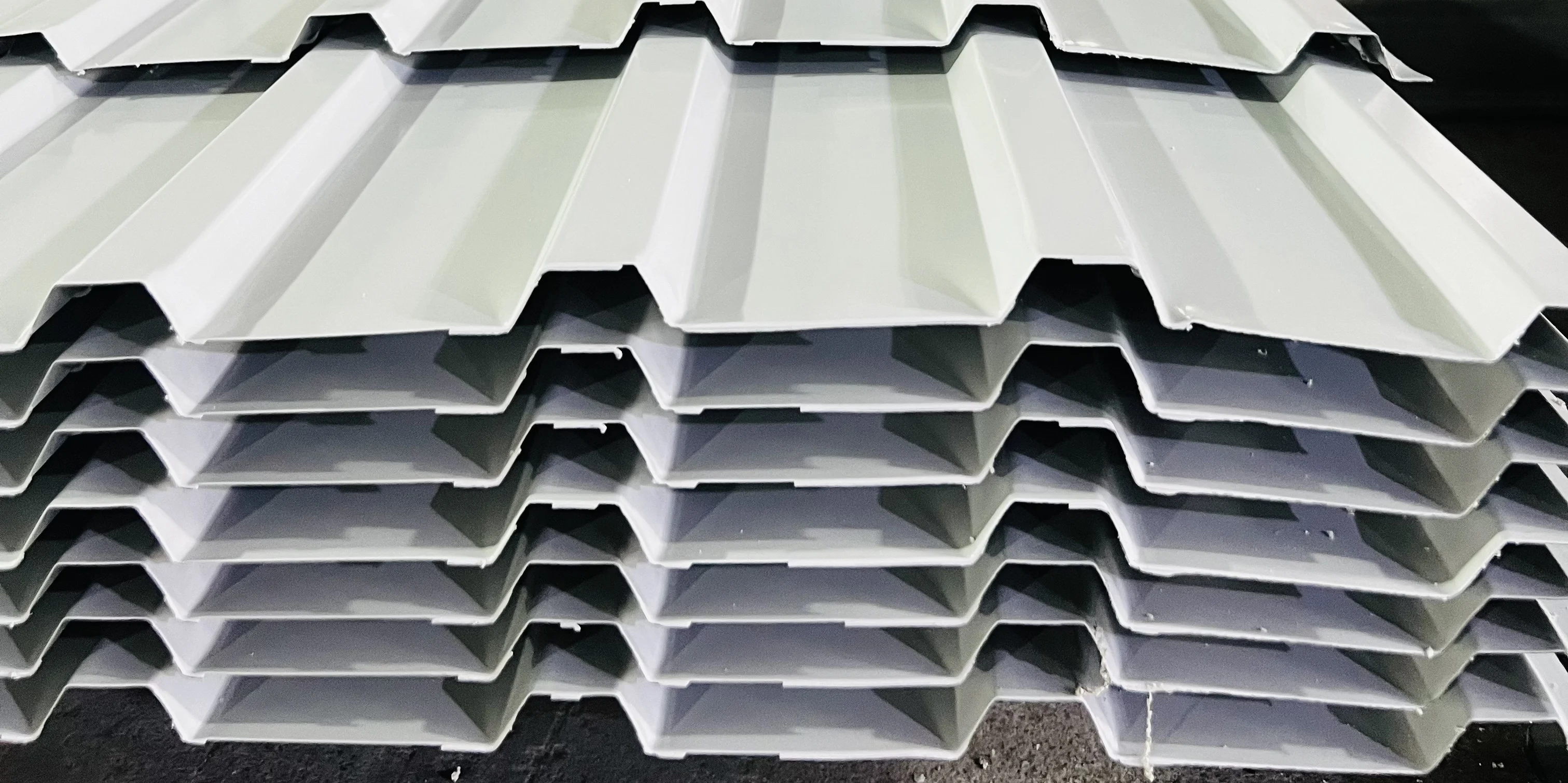
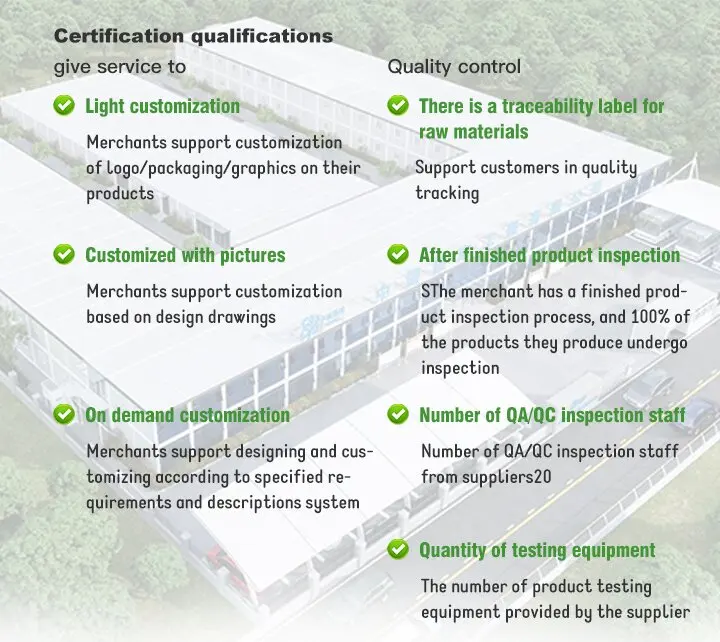
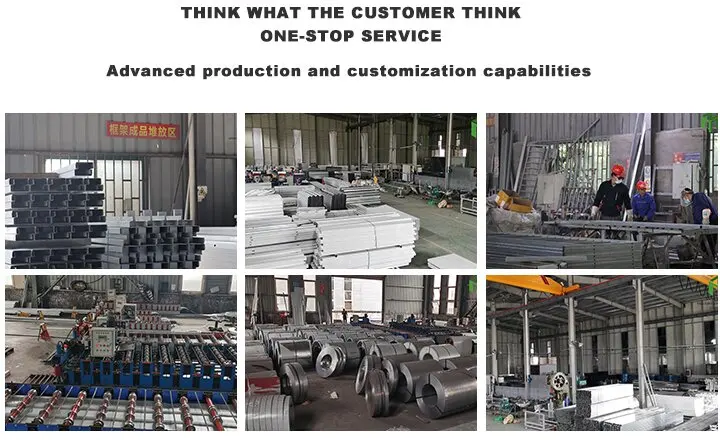
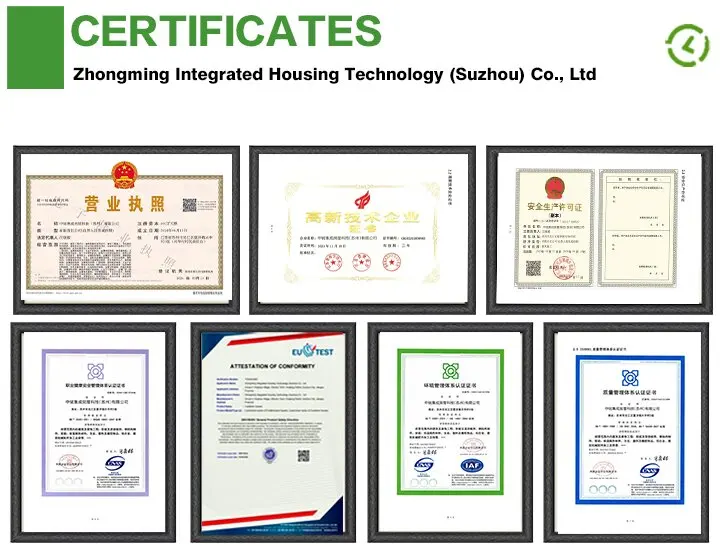
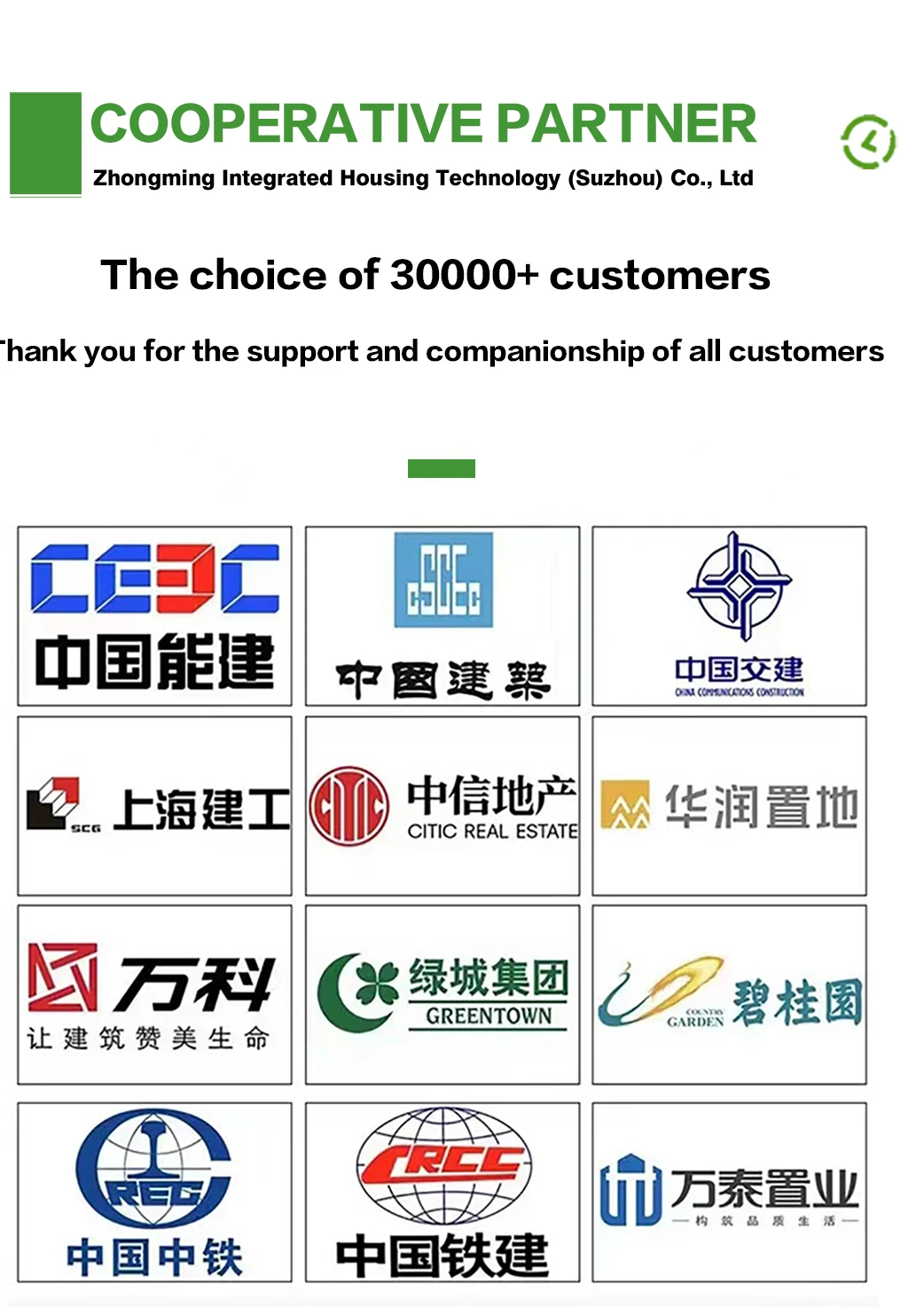



Copyright © 2025 Zhongming Integrated Housing Technology(Suzhou) Co., Ltd. All right - Privacy Policy